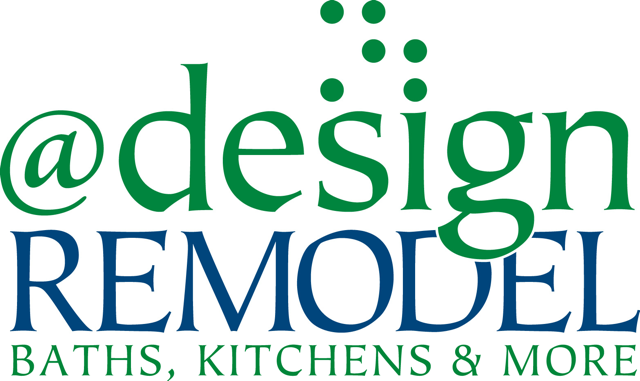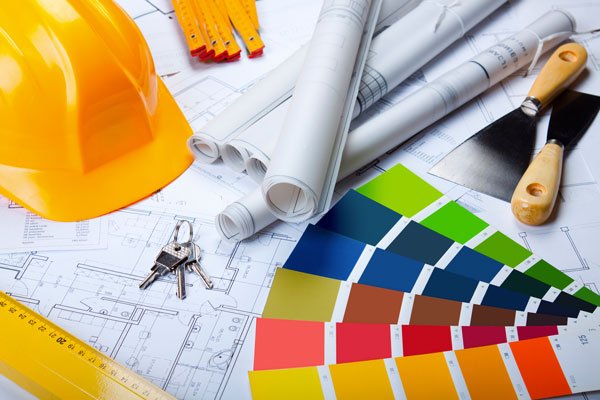Remodeling an entire house can seem like a daunting task, renovating historic properties can be even more demanding. Before this type of renovation can take place, it is necessary to identify the goal of the renovation. The different types of projects for these old buildings are:
· Restoration – this attempts to remove any modern alterations that have been made to the property, to get it back to its original state
· Reconstruction – often this relies on the use of archival information on the building’s original state to rebuild it after has been destroyed or fallen into serious disrepair
· Rehabilitation – here the goal is not just to restore the structure, but also to add modern touches to meet changing needs. Every effort is made to keep the historical architecture
· Preservation – as the term implies, the work will center on carrying out repairs and keeping the property in its best shape
With enough attention, even really old buildings are maintainable. The age can be an advantage in some cases, since a lot of the existing materials, such as bricks, can be reused. You should always look at your existing materials and consider reusing them – especially specific items that you love.
· Carrying out a Renovation - You plan for the property will determine the course of action for the renovation. Some important factors will shape the structure of the project. Here are some ideas that will benefit the project and possibly lower costs.
· Reusing Features - The quality and beauty of some features offer intrinsic advantages to these types of renovations. In many of these structures the wood frames hold up well with regular maintenance. With a few extra touches like weather stripping their life can be even further extended. More efficiency gains can be realized by applying film to the glass to block some UV rays, making the interior cooler.
· Using Green Energy - Modern energy fixtures can negatively alter the character of historic sites. It is not surprising that many property owners or managers choose alternative energy sources. They may install their own systems or purchase energy from local suppliers.
· Reclaimed Materials - If you are a believer in utilizing recycled materials in construction and renovation, this is the perfect project to work on. For repairs, reclaimed wood from other old building may be more suitable to help the property retain its character.
· Ventilation - When historic properties were created, air quality was not a concern. In recent times however, the issue of ‘sick building syndrome’ has arisen. Despite the need to retain the original look, it may be necessary to introduce a ventilation system, or an exhaust system to maintain air flow.
· Lighting - If old fixtures need changing, it will be difficult if not impossible to find the same designs anywhere. If they can’t be refurbished, you can still look for fixtures that possess an old world charm. It might even be possible to have some fixtures custom built.
@Design Remodel specializes in bathroom and kitchen remodeling, but we also enjoy whole home remodeling projects involving historic homes and other projects as well. Give us a call at 508-477-9003 if you are in the Cape Cod area and would like to schedule an appointment for a design consultation for your upcoming remodeling project.















