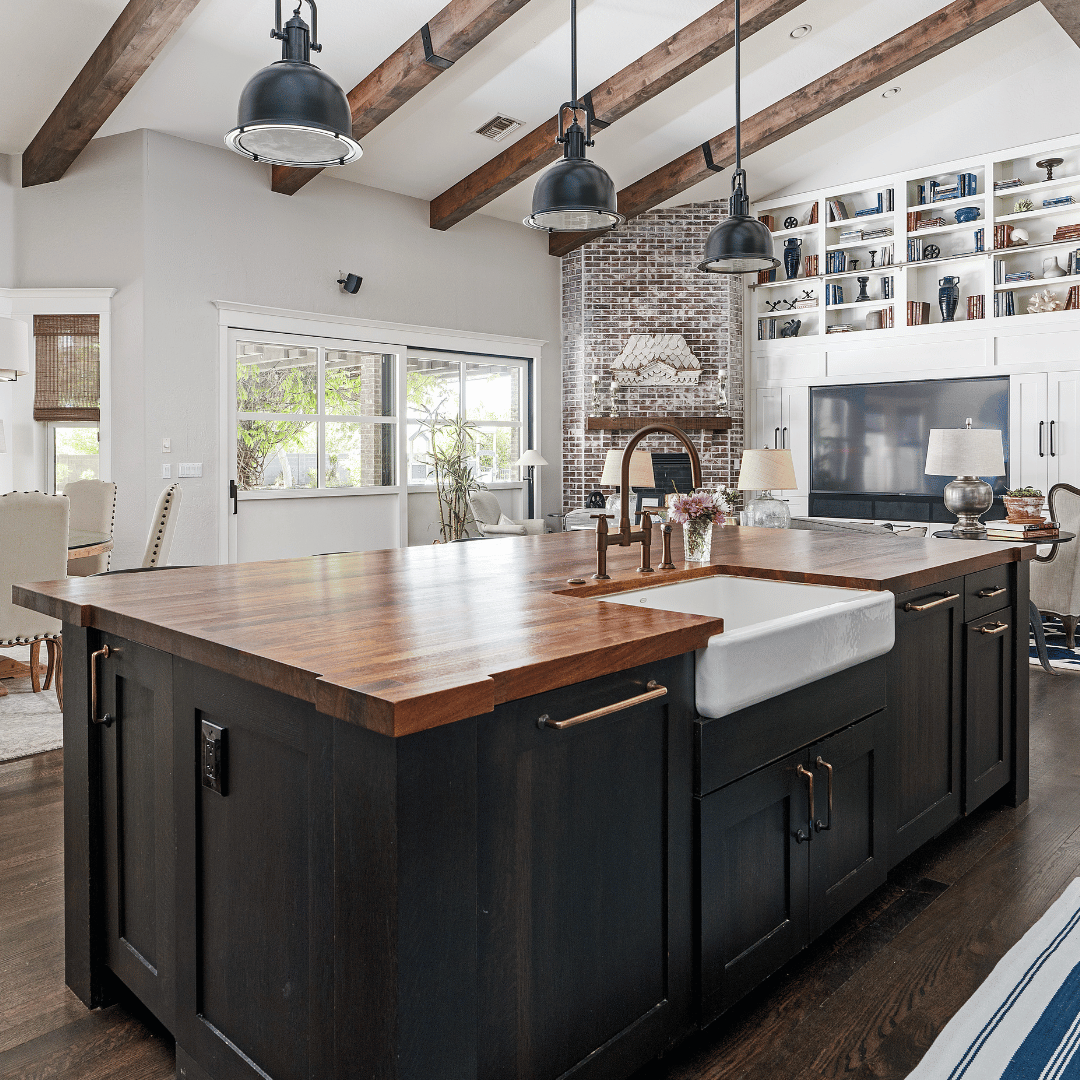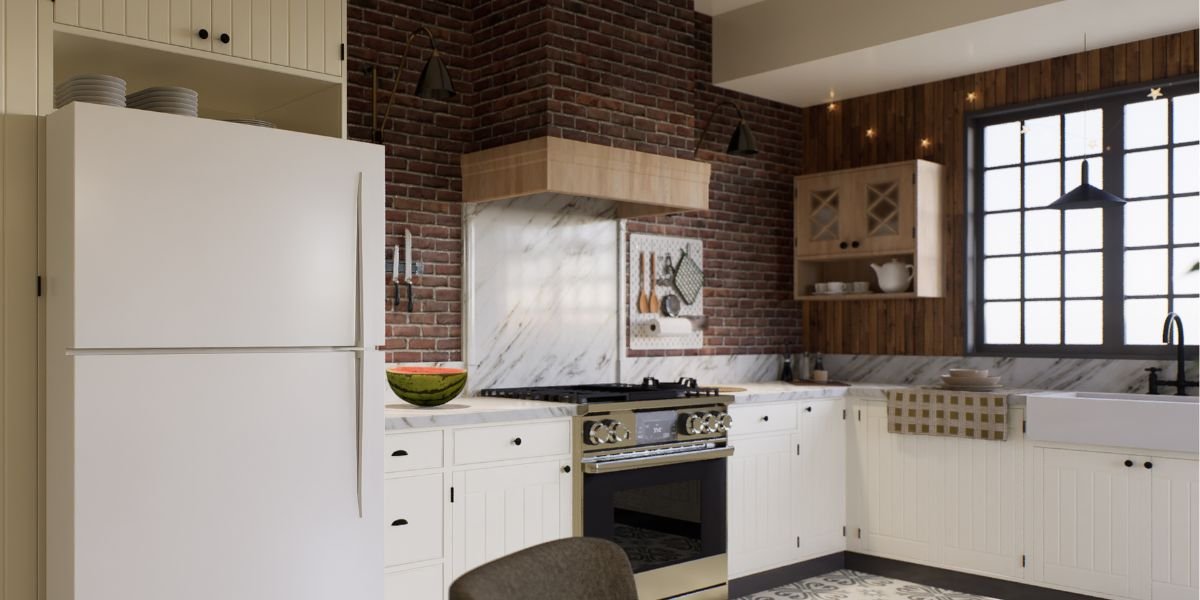13 Min Read
The Art of Kitchen Design: Creating Functional and Aesthetically Pleasing Spaces
Located in Mashpee, Massachusetts, @designREMODEL is dedicated to the art of kitchen design, transforming ordinary spaces into functional and aesthetically pleasing culinary and entertaining havens. In this article, we delve into the intricacies of kitchen design and explore the impact it has on both functionality and aesthetics.
A well-designed kitchen is more than just a place to prepare meals; it is the heart of a home, a space where memories are created and shared. Whether you live in the charming town of Barnstable, the bustling streets of Hyannis, or the serene landscapes of Yarmouth Port, having a thoughtfully designed kitchen enhances your daily life in countless ways.
Functionality lies at the core of a well-designed kitchen. It involves understanding the unique needs and preferences of the homeowners and tailoring the layout and features to maximize efficiency and convenience. From optimizing workflow and storage solutions to ensuring ergonomic comfort, a functional kitchen empowers you to effortlessly navigate your culinary endeavors.
Yet, a truly exceptional kitchen design goes beyond functionality, embracing the artistry of aesthetics. It blends form and function seamlessly, creating a space that not only serves its purpose but also inspires and delights. From the choice of materials and colors to the interplay of lighting and textures, every aspect of the design is carefully curated to evoke a desired ambiance and reflect your personal style.
Join us as we embark on a journey into the world of kitchen design and remodeling. Discover the secrets to creating captivating and functional spaces that elevate your everyday experiences. Let us guide you through the details and share insights to help you craft a kitchen that becomes the heart and soul of your Cape Cod, Massachusetts home.
Table of Content
The Basics of Kitchen Design
Understanding the basics of kitchen design is fundamental to creating a space that caters to your specific needs and enhances your lifestyle. In this section we will cover two crucial aspects: defining the purpose and layout of the kitchen, and identifying your requirements and lifestyle considerations.
Defining the purpose of your kitchen sets the foundation for the design process. Is it primarily a space for cooking and entertaining guests, or does it serve as a multifunctional area for dining and gathering? Clarifying the purpose helps determine the layout and functionalities that will best suit your needs.
The layout of the kitchen plays a pivotal role in its efficiency and functionality. Consider factors such as the kitchen's size and shape, the location of windows and doors, and the proximity to other areas of the house. Popular kitchen layouts include the U-shaped layout, L-shaped layout, galley layout, island layout, and open-concept layout. Each layout has its advantages and considerations, influencing factors like workflow, storage capacity, and social interaction.
Identifying user requirements and considerations is essential for a truly personalized kitchen design. Consider the number of people using the kitchen, their cooking habits, and any specific needs or preferences. Are you an avid chef in need of ample counter space and professional-grade appliances, or do you prefer a minimalist design with sleek surfaces? By understanding these factors, you can tailor the design to enhance efficiency and ensure that every element of the kitchen aligns with your lifestyle. That is the goal when @designREMODEL designs your kitchen.
Understanding the basics of kitchen design sets the stage for a successful project. With this solid foundation, you can embark on the journey of creating a kitchen that seamlessly blends functionality and style, transforming it into a space that reflects your vision and enhances your daily culinary experiences.
Elements of Kitchen Design
When it comes to kitchen design, the elements that make up the space play a crucial role in shaping its overall functionality and aesthetic appeal. This section explores the key elements of kitchen design, looking into their significance and impact on creating a well-rounded kitchen.
From the layout and floor plan to cabinets, countertops, appliances, and finishes, each element has its unique contribution to the functionality and style of the kitchen. Understanding these elements and how they work together is essential for crafting a harmonious and efficient kitchen design. Join us as we unravel the intricacies of the elements of kitchen design, empowering you to make informed choices and create a kitchen that fulfills your dreams.
Layout and Floor Plan
A well-designed kitchen layout is the backbone of an efficient and functional kitchen space. It determines the flow, accessibility, and organization of the kitchen, directly impacting the ease of food preparation and cooking. Here, we explore the significance of an efficient kitchen layout and highlight the pros and cons of popular kitchen layouts.
Key elements of the layout and floor plan include:
-
Efficient Workflow: A well-designed layout minimizes unnecessary steps and creates a logical flow between the key work areas, such as the cooking zone, sink, and refrigerator.
-
Ample Storage: The layout should provide sufficient storage space for utensils, cookware, and pantry items, ensuring easy accessibility and organization.
-
Counter Space: Sufficient countertop area is essential for food preparation, plating, and serving.
-
Seating Options: Incorporating seating areas, such as an island or breakfast nook, adds functionality and socialization to the kitchen.
Popular kitchen layouts include:
-
U-shaped Layout: Offers ample storage and counter space, ideal for larger kitchens.
-
L-shaped Layout: Efficient and flexible layout that maximizes corner space.
-
Galley Layout: Linear design with two parallel countertops, suitable for narrow kitchens.
-
Island Layout: Includes a central island, providing additional workspace and seating. Very popular here in the Barnstable and Falmouth area.
-
Open-concept Layout: Integrates the kitchen with the living or dining area, creating a spacious and connected environment.
Understanding the pros and cons of each layout empowers you to choose the one that aligns with your specific needs and enhances the functionality of your kitchen.
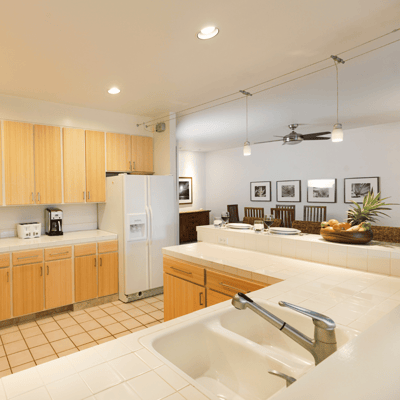
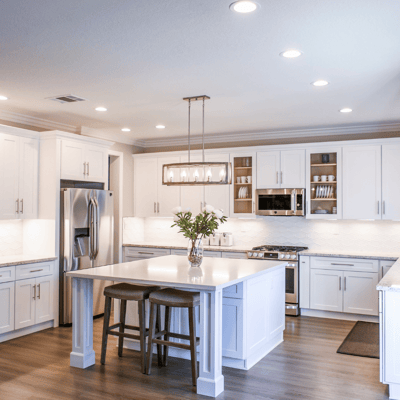
kitchen design l-shape Kitchen Island Design
Cabinetry and Storage
Cabinets and storage solutions are crucial elements of kitchen design that maximize functionality and keep your kitchen workspace organized. Let’s explore the importance of well-designed cabinets and efficient storage solutions, as well as the various options available.
Key elements of cabinets and storage solutions include:
-
Maximizing Storage Space: Well-designed cabinets make the most of available space, providing ample room to store kitchen essentials, cookware, and small appliances.
-
Cabinet Materials and Finishes: Cabinets can be crafted from a variety of materials, such as wood, laminate, or metal, each with its own aesthetic and durability. Finishes range from natural wood grains to sleek and modern laminates.
-
Organizational Solutions: To enhance storage efficiency, various organizational solutions can be implemented. These include pull-out shelves that optimize access to items in deep cabinets, drawer dividers for utensils and cutlery, and Lazy Susans that make corner cabinets easily accessible.
By utilizing these storage solutions, you can create a kitchen that not only looks beautiful but also provides convenient and organized storage for all your cooking needs. Whether it's maximizing vertical space with tall cabinets or incorporating specialized storage for spices and pots, cabinets and storage solutions are essential in maintaining a clutter-free and functional culinary environment.
Countertops and Surfaces
Countertops and surfaces play a vital role in both the functionality and aesthetics of a kitchen. Selecting the right countertop material is crucial to ensure durability, ease of maintenance, and visual appeal. Here, we explore the options available, as well as the integration of functional surfaces.
Key elements of countertops and surfaces include:
-
Choosing the Right Material: Several materials are popular for countertops, each with its unique characteristics. Granite offers natural beauty and durability, while quartz provides low maintenance and a wide range of colors and patterns. Marble exudes elegance but requires more care, while laminate offers affordability and versatility. Solid surface countertops are durable and customizable, while butcher block surfaces bring warmth and charm to the kitchen.
-
Countertop Finishes and Edge Profiles: Finishes, such as polished, honed, or leathered, can enhance the look and feel of the countertop. Edge profiles, such as square, beveled, or bullnose, add a touch of style.
-
Integrating Functional Surfaces: Functional surfaces, such as cutting boards or built-in trivets, can be incorporated into the countertop design to increase efficiency and convenience during food preparation.
A popular trend in countertop design is the use of engineered quartz, which combines the durability of natural stone with the versatility of man-made materials. Its non-porous surface, wide array of colors, and low maintenance make it a popular choice among homeowners.
Choosing the right countertop material and integrating functional surfaces allows you to create a kitchen space that not only reflects your personal style but also withstands the demands of daily use. Whether you prefer the natural beauty of granite or the sleekness of quartz, countertops and surfaces are essential elements that elevate both the functionality and visual appeal of your kitchen.
Appliances and Fixtures
Appliances and fixtures are essential components of kitchen design, contributing to both functionality and style. The selection of efficient and reliable kitchen appliances ensures seamless cooking experiences, while stylish fixtures add an aesthetic touch to the space.
Key elements of appliances and fixtures include:
-
Selecting Efficient Appliances: Considerations should be given to appliances such as refrigerators, ovens and cooktops, dishwashers, range hoods, microwaves, coffeemakers, and wine coolers. Opting for energy-efficient models not only reduces utility costs but also minimizes environmental impact.
-
Stylish and Practical Fixtures: Kitchen fixtures, such as faucets, sinks, and lighting fixtures, enhance both the visual appeal and usability of the space. Faucets come in a variety of styles and finishes, from classic to contemporary, while sinks offer options such as single or double bowls and farmhouse styles. Lighting fixtures, including pendant lights and under-cabinet lighting, can provide both task lighting and ambiance.
A trending feature in kitchen design is the integration of smart appliances and fixtures. These technologically advanced devices offer convenience and efficiency through features like voice control, remote access, and automated settings. From smart refrigerators with built-in screens to voice-activated faucets, incorporating these trending appliances and fixtures adds a modern touch to the kitchen while streamlining everyday tasks.
By carefully selecting efficient appliances and stylish fixtures, you can create a kitchen that not only performs optimally but also exudes elegance and sophistication. Embrace the latest trends in smart technology to further enhance your kitchen experience, making it a hub of convenience and innovation for years to come.
Flooring and Backsplashes
Flooring and backsplashes are important considerations in kitchen design, adding functionality, durability, and aesthetic appeal to the space. Choosing suitable flooring options and enhancing the design with backsplash materials play a significant role in creating a cohesive and visually pleasing kitchen.
Key elements of flooring and backsplashes include:
-
Choosing Suitable Flooring Options: Various materials are suitable for kitchen floors, each with its unique characteristics. Hardwood offers warmth and natural beauty, while tile provides durability and a wide range of designs. Luxury Vinyl offers affordability and water resistance, while laminate offers versatility. Consider the specific needs of your kitchen, such as resistance to moisture and ease of maintenance.
-
Enhancing the Design with Backsplash Materials: Backsplashes not only protect the walls from spills and splatters but also serve as a decorative element. Materials such as ceramic tiles, subway tiles, glass, and stone offer a variety of colors, patterns, and textures to complement the overall kitchen design.
A trending feature in kitchen design is the use of patterned tiles for backsplashes. These tiles can add visual interest and a touch of personality to the kitchen, making it a focal point. Geometric patterns, intricate designs, and bold color choices can create a modern and unique backsplash that reflects current design trends.
By selecting suitable flooring options and incorporating visually appealing backsplash materials, you can create a kitchen that is not only functional but also visually stunning. Embrace the trend of patterned tiles to add a contemporary touch to your kitchen design, transforming it into a space that truly reflects your style and personality.
Colors, Materials, and Finishes
Colors, materials, and finishes are key elements in kitchen design that contribute to the overall aesthetics and ambiance of the space. Harmonizing these elements is crucial for creating a cohesive and visually pleasing kitchen.
Key considerations in colors, materials, and finishes include:
-
Harmonizing Colors and Materials: The choice of colors and materials sets the tone for the kitchen. Whether you opt for a monochromatic color scheme, contrasting hues, or a combination of complementary colors, it's important to ensure they work harmoniously with the materials used, such as cabinets, countertops, and backsplashes. Creating a cohesive color palette enhances the visual flow and creates a unified look.
-
Understanding the Impact of Finishes: Finishes, such as glossy, matte, or textured, play a significant role in the overall aesthetics. They can influence the perception of space, reflect light, and contribute to the desired atmosphere. Understanding the impact of different finishes helps in selecting the right ones for various elements, such as cabinets, countertops, and fixtures.
-
Creating Visual Interest with Texture and Patterns: Incorporating texture and patterns adds depth and visual interest to the kitchen. From textured backsplash tiles to patterned flooring or textured cabinet finishes, these elements break up monotony and create focal points, adding character and style to the space.
By harmonizing colors and materials, understanding the impact of finishes, and incorporating texture and patterns, you can create a visually stunning kitchen that reflects your personal style and enhances the overall design. Careful consideration of these elements allows for a cohesive and visually captivating kitchen space that becomes a true centerpiece of your home.
Lighting Design
Lighting design is a crucial aspect of kitchen design that significantly impacts both functionality and ambiance. Proper lighting not only ensures adequate visibility for various tasks but also enhances the overall aesthetic appeal of the space.
Key elements of lighting design in the kitchen include:
-
Importance of Proper Lighting: Adequate lighting is essential for a functional and safe kitchen. It enables proper food preparation, cooking, and cleaning, reducing the risk of accidents and enhancing efficiency. Lighting contributes to the ambiance, creating a warm and inviting atmosphere.
-
Types of Kitchen Lighting: Different types of lighting serve specific purposes in the kitchen. Ambient lighting provides overall illumination, creating a base level of brightness. Task lighting focuses on specific work areas, such as the countertop and stove, ensuring clear visibility. Accent lighting highlights architectural features or decorative elements, adding visual interest. Natural lighting, through windows or skylights, offers the benefits of natural daylight.
-
Selecting Suitable Fixtures and Placements: Choosing the right fixtures and their optimal placement is crucial for achieving effective illumination. Pendant lights, recessed lights, under-cabinet lights, and track lights are common options. Placing fixtures strategically above work surfaces and in areas that require focused lighting maximizes their effectiveness.
A current trend in lighting design is the integration of smart lighting systems. These systems allow for personalized control of lighting intensity, color temperature, and even automated settings. They offer convenience, energy efficiency, and the ability to create different moods or lighting scenes in the kitchen.
By prioritizing proper lighting design, incorporating different lighting, and staying abreast of current trends like smart lighting systems, you can create a well-lit kitchen that combines functionality, aesthetics, and efficiency. Thoughtful lighting design elevates the overall experience in the kitchen, making it a pleasant and functional space for cooking, dining, and gathering.
Ventilation and Air Circulation
Proper ventilation and air circulation are essential considerations in kitchen design, ensuring a healthy and comfortable culinary environment. Adequate ventilation helps remove smoke, steam, grease, and odors, while promoting fresh air circulation.
Key elements of ventilation and air circulation in kitchen design include:
-
Ensuring Proper Ventilation: Proper ventilation is crucial in dissipating cooking byproducts and maintaining indoor air quality. It helps prevent the buildup of airborne contaminants and excessive humidity, which can lead to issues like mold growth and unpleasant odors.
-
Types of Ventilation Systems: Common ventilation systems in kitchens include range hoods and ventilation fans. We place range hoods above cooking surfaces to capture and expel smoke, steam, and odors. Ventilation fans, often installed in the ceiling or walls, help remove stale air and promote air exchange.
-
Windows and Natural Airflow: Windows in the kitchen provide an additional means of ventilation and natural airflow. Opening windows during cooking helps release pollutants and bring in fresh air, enhancing indoor air quality.
-
Considerations for Air Circulation and Odor Prevention: Proper air circulation involves ensuring that air flows freely throughout the kitchen space, reducing stagnant areas. Using air vents or ceiling fans can aid in improving air circulation. Incorporating features like grease traps and carbon filters in ventilation systems helps control and minimize odors.
By incorporating effective ventilation systems, promoting natural airflow, and considering air circulation in the kitchen, you can create a healthier and more comfortable environment. Proper ventilation not only enhances indoor air quality but also prevents the accumulation of moisture and odors, making your kitchen a more pleasant space for cooking and dining.
Ergonomics and Accessibility
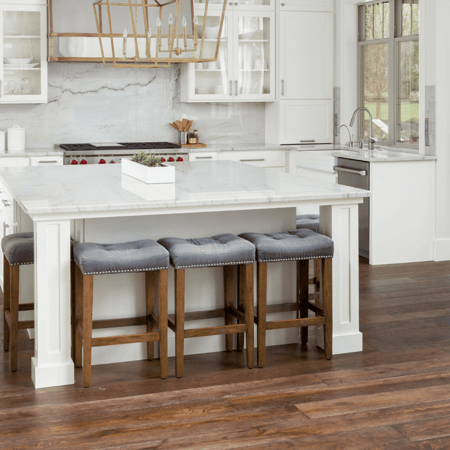
Ergonomics and accessibility are vital considerations in kitchen design/remodel, ensuring comfort, efficiency, and inclusivity for all users. Designing a kitchen with ergonomic principles in mind involves optimizing the layout and features to minimize physical strain and promote ease of use.
Key elements of ergonomics and accessibility in kitchen design include:
-
Designing with Ergonomic Principles: Ergonomic design focuses on creating a workspace that accommodates the natural movements and capabilities of the human body. This includes optimizing the heights of countertops, work surfaces, and appliances to reduce bending, reaching, and straining.
-
Enhancing Accessibility: Accessibility in the kitchen ensures that individuals of varying ages, heights, and physical abilities can comfortably and safely use the space. This involves considerations such as providing ample maneuvering space for wheelchair users, incorporating adjustable-height countertops, and installing easily reachable cabinets and appliances.
-
Incorporating Universal Design Concepts: Universal design aims to create spaces that are usable by everyone, regardless of their age or physical abilities. This involves implementing features like lever handles, non-slip flooring, well-placed lighting, and clear pathways to accommodate diverse needs.
By incorporating ergonomic principles, enhancing accessibility, and embracing universal design concepts, a kitchen can become a space that is comfortable, efficient, and welcoming to all users. Prioritizing ergonomics and accessibility ensures that the kitchen can be enjoyed and used by everyone, regardless of their physical capabilities.
Styles and Themes in Kitchen Design
Traditional Kitchen Design
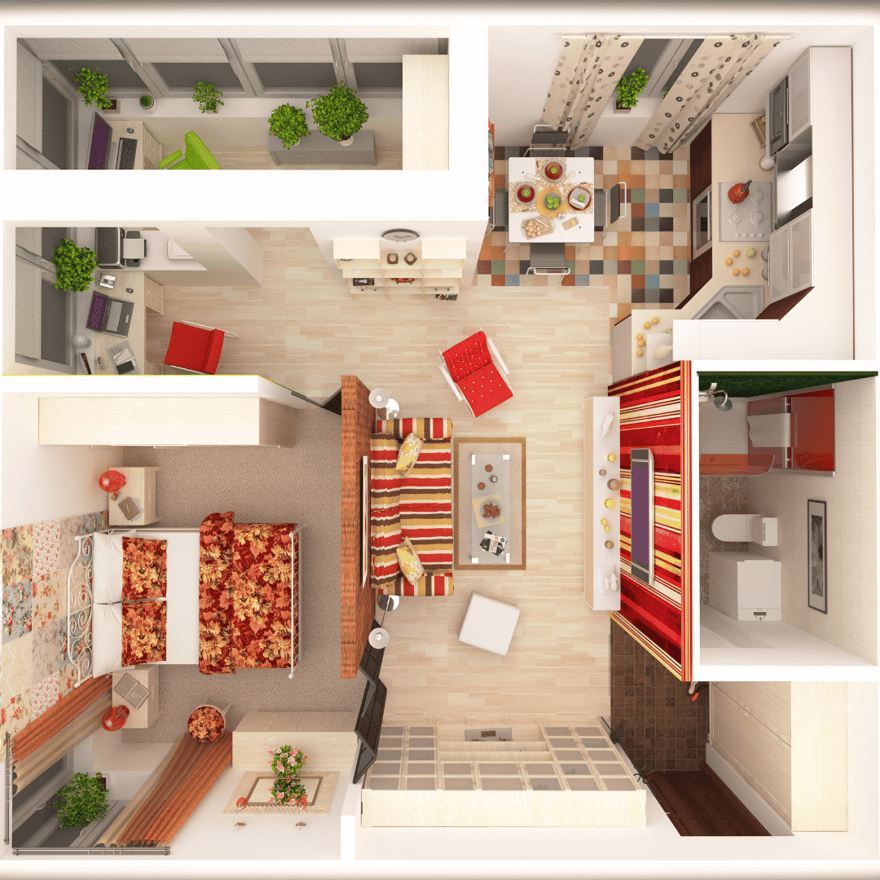
Kitchen Layout
Traditional kitchen design embodies timeless elegance and classic charm. It is characterized by its warm and inviting atmosphere, incorporating elements that evoke a sense of nostalgia and familiarity.
Key features and characteristics of traditional kitchens include:
-
Ornate Details: Traditional kitchens often showcase intricate moldings, decorative trim, and embellishments that add richness and depth to the space.
-
Natural Materials: Traditional kitchens commonly feature natural materials such as wood, stone, and ceramic. These materials add warmth and authenticity to the design.
-
Warm Color Palette: Traditional kitchens typically embrace warm color palettes, including shades of cream, beige, soft yellows, and earth tones. These colors contribute to a cozy and welcoming ambiance.
Popular traditional kitchen elements and materials include:
-
Raised Panel Cabinets: Traditional kitchens often feature cabinets with raised panels, providing a sense of sophistication and craftsmanship.
-
Natural Stone Countertops: Materials like granite and marble are favored for their elegance and timeless appeal.
-
Traditional Lighting Fixtures: Chandeliers, pendant lights, and sconces with intricate details and ornate designs enhance the traditional aesthetic.
Traditional kitchen design creates a space that exudes warmth, elegance, and a sense of heritage. It celebrates classic elements and materials that stand the test of time, making it a beloved style choice for homeowners seeking a timeless kitchen.
Modern and Contemporary Kitchen Design
Modern and contemporary kitchen design embraces sleek and minimalist aesthetics, creating a clean and streamlined space. It is defined by its focus on simplicity, functionality, and cutting-edge style.
Key elements that define modern and contemporary kitchens include:
-
Clean Lines: Modern kitchens feature clean, straight lines and geometric shapes, avoiding ornate details and excess embellishments.
-
Minimalist Design: Contemporary kitchens embrace a minimalist approach, utilizing open spaces and uncluttered surfaces to create a sense of simplicity and serenity.
-
Innovative Materials: Modern kitchens often incorporate innovative materials such as glass, stainless steel, and copper, adding a touch of industrial flair.
Incorporating sleek designs and minimalist aesthetics, modern and contemporary kitchens offer a fresh and sophisticated look. They showcase the beauty of simplicity and prioritize functionality, making them a popular choice for those seeking a clean and stylish culinary space.
Transitional Kitchen Design
Transitional kitchen design blends the best of both traditional and modern styles, creating a harmonious and versatile space. It combines the warmth and elegance of traditional elements with the clean lines and functionality of modern design.
Key characteristics of transitional kitchens include:
-
Merging Styles: Transitional kitchens seamlessly integrate elements from both traditional and modern design, striking a balance between classic and contemporary aesthetics.
-
Timeless Appeal: The goal of transitional design is to achieve a timeless look that can withstand changing trends, ensuring longevity and versatility.
Transitional kitchens offer the best of both worlds, providing a sophisticated and inviting atmosphere with a touch of modern flair. This style appeals to those who appreciate the charm of traditional elements while desiring the functionality and sleekness of modern design, resulting in a kitchen that transcends time and trends.
Rustic and Farmhouse Kitchen Design
Rustic and farmhouse kitchen design embraces the beauty of natural and rustic elements, creating a warm and inviting atmosphere. It draws inspiration from the charm of country living and traditional farmhouses.
Key elements of rustic and farmhouse kitchen design include:
-
Natural Materials: The use of natural materials such as reclaimed wood, stone, and wrought iron infuses the kitchen with an earthy and organic feel.
-
Cozy Ambiance: Farmhouse kitchens prioritize creating a cozy and welcoming ambiance, often incorporating open shelving, farmhouse sinks, and vintage-inspired fixtures.
Rustic and farmhouse kitchen design evokes a sense of comfort, nostalgia, and simplicity. It celebrates the beauty of natural materials and incorporates vintage elements, resulting in a kitchen that exudes warmth and rustic charm.
Mediterranean and Tuscan Kitchen Design
Mediterranean and Tuscan kitchen design draws inspiration from the architectural elements of the Mediterranean region and Tuscan countryside. It infuses the kitchen with warmth, charm, and a touch of old-world elegance.
Key elements of Mediterranean and Tuscan kitchen design include:
-
Earthy Colors: Warm and earthy color palettes, such as rich yellows, terracotta, and deep blues, are commonly used to evoke the sun-soaked landscapes of the Mediterranean.
-
Natural Materials: The use of natural materials like stone, clay, and wood brings an authentic rustic appeal to the kitchen.
Mediterranean and Tuscan kitchen design creates a welcoming and relaxed atmosphere, reminiscent of cozy Tuscan villas or seaside retreats. It celebrates the beauty of craftsmanship, organic textures, and warm colors, resulting in a kitchen that exudes timeless charm and a sense of Mediterranean serenity.
Conclusion
In conclusion, a well-designed kitchen is the epitome of functionality and aesthetics, and every aspect of its design should be carefully considered. Throughout this article, we have explored the essential elements of kitchen design, from layout and storage solutions to countertops, lighting, and ventilation. We have discussed various styles, such as traditional, modern, rustic, Mediterranean, and transitional, each with its unique characteristics and charm.
It is crucial to recognize the impact that thoughtful kitchen design can have on our daily lives, from enhancing efficiency and organization to creating a space that inspires and welcomes. Whether you desire a cozy farmhouse kitchen, a sleek modern design, or a timeless traditional style, the choices you make in materials, colors, and finishes can transform your kitchen into a true culinary and entertaining haven.
If you are considering a kitchen remodeling project, we invite you to consult with the experts here at @designREMODEL. With our expertise and commitment to exceptional design, we can guide you through the process, ensuring that your vision for the perfect kitchen becomes a reality. Embrace the art of kitchen design and embark on a journey to create a space that not only meets your practical needs but also reflects your unique style and enhances your daily experiences.
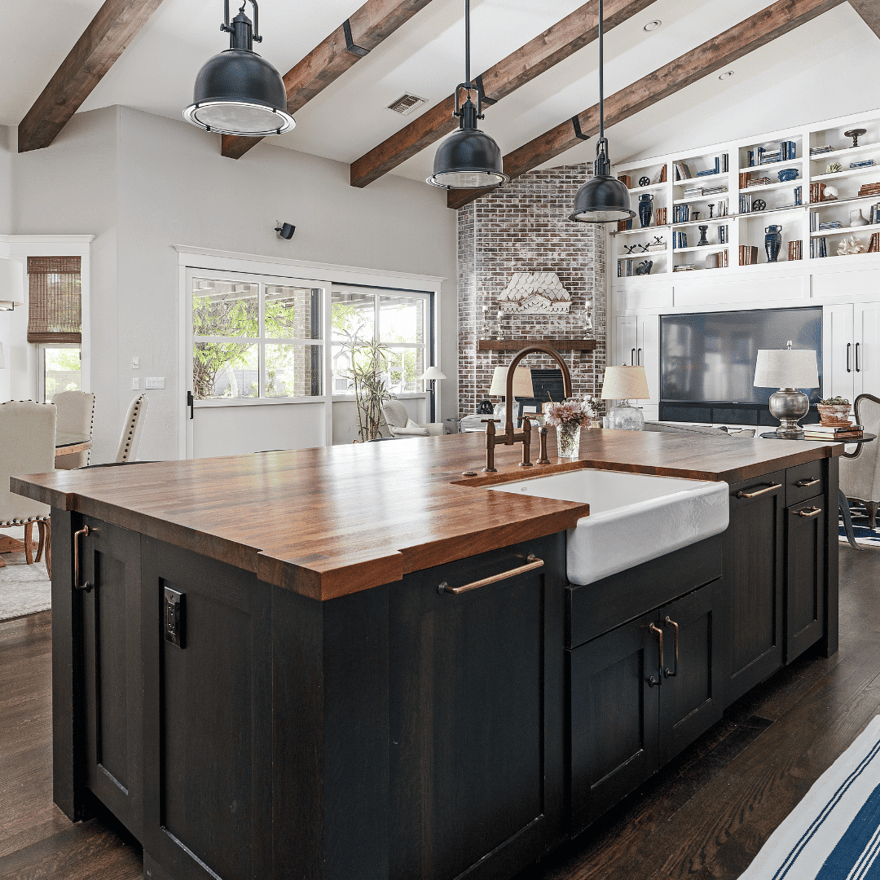
kitchen open concept design







.png?width=350&height=350&name=@designremodel%20home%20remodeling%20cost%20guide%20on%20cape%20cod%20(1).png)

