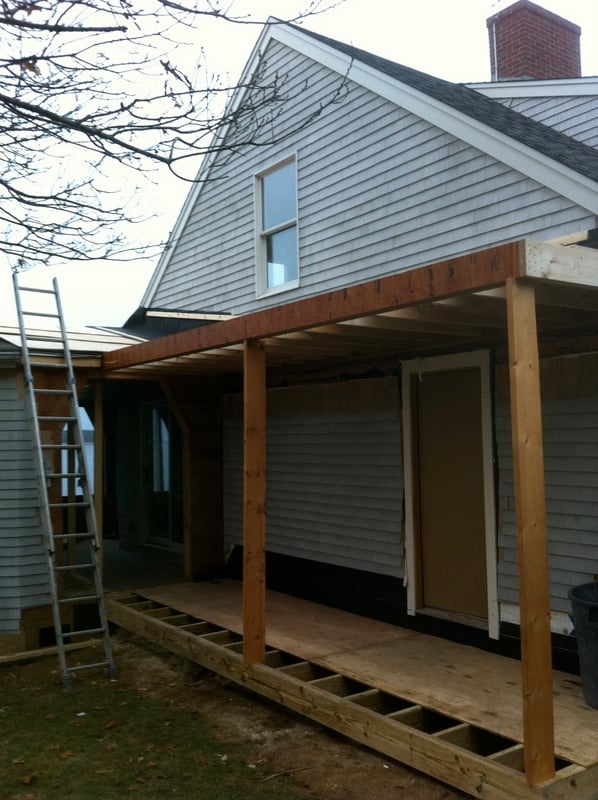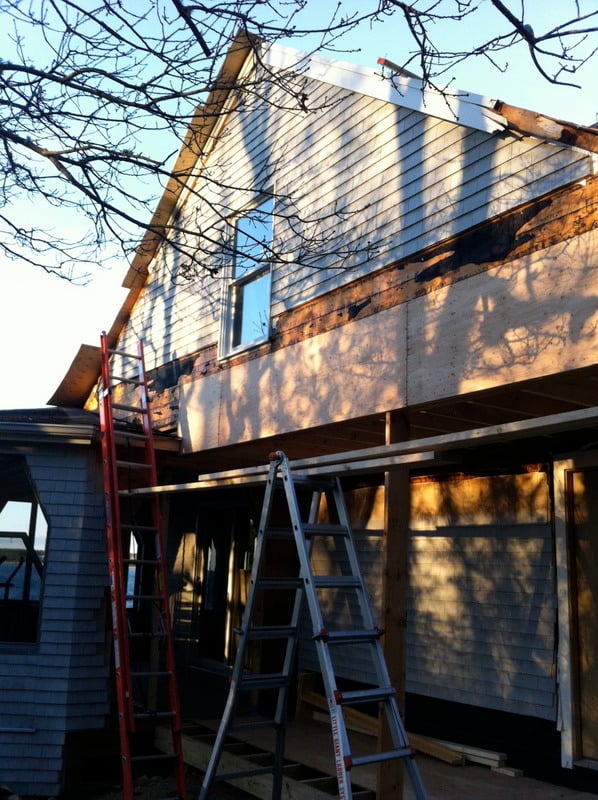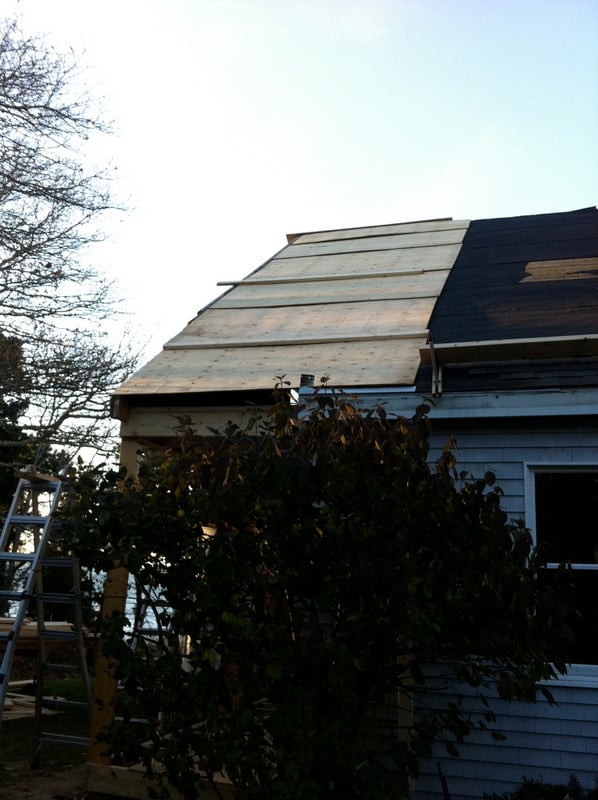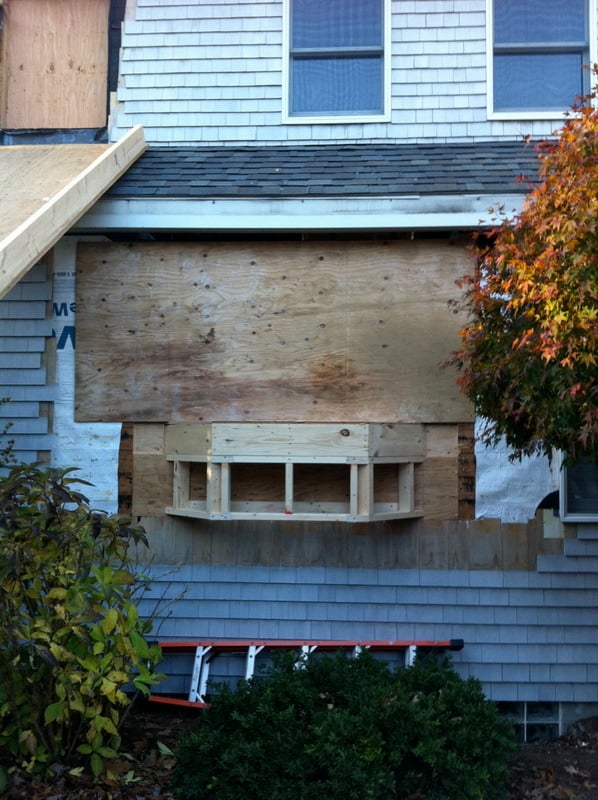1 Min Read
.png?width=350&height=350&name=@designremodel%20home%20remodeling%20cost%20guide%20on%20cape%20cod%20(1).png)
Home Remodeling Cost Guide
Ready to start planning your dream remodel? Our comprehensive cost guide will give you the insights you need to budget confidently and avoid surprises. You'll receive accurate cost breakdowns, expert tips, and guidance. Access it today and take the first step toward transforming your home.
Related Articles

Remodeling Repeat: Week 2 Progress & Updates
Week 2 finds us wrapping up the bulk of the demolition out on Scraggy Neck. The rain finally ended. Was it 8 days of rain? Sure seemed like it. Here are some pictures to...
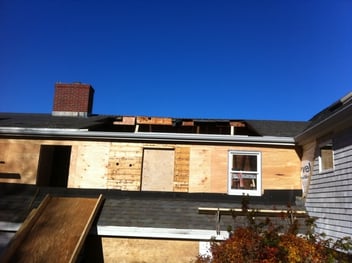
Cold Weather Remodeling: Weeks 4 & 5 Progress Update
It's been a busy couple of weeks out on Scraggy Neck, Cataumet. The low temperatures and high winds have combined for some tough working conditions in the last week!...
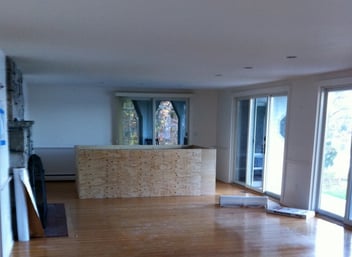
Remodeling Repeat: A Look at the Transformation Process
This week finds us on Scraggy Neck getting going on an extensive remodel. For those who don't know, Scraggy Neck is located in the village of Cataumet and is part of the...

