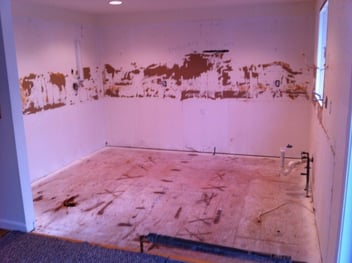
Designing the layout of your remodeled kitchen is not going to be easy, especially if you cannot get the current layout out of your mind. However, your contractor should be able to assist you with choosing the layout that will work best with the space that you have.
Here are the best layouts for you to choose from for your remodeled kitchen:
L-Shaped
An L-shaped kitchen is perfect if you have a smaller or medium sized kitchen, because it maximizes all your corners and you can arrange it accordingly. Two perpendicular walls will create the L shape and you can place items where they will fit the best. This is a great kitchen layout if your kitchen is normally busy, because you will not need to deal with traffic walking where you need to be all the time.
Galley
A galley kitchen is also called a walk-through kitchen and it is your best option if you have a small space. This design has two walls that are opposite each other with the walkway in between. You will find that galley kitchens offer limited space and are best for one person at a time, but the good news is that you will be able to reach everything easily!
U-Shaped
There are three walls that create a U shape for this kitchen design, which makes this the ultimate kitchen for multiple people at a time. While this kitchen layout has been popular for quite some time, in recent years, homeowners have been choosing an island for the third wall. The island will give you a little more versatility in your newly remodeled kitchen, especially if you want room for people to eat in there.
Island
As long as you have enough space in your kitchen, you can incorporate an island into the space. The island will give you additional work space and you can even put an extra sink or some of your appliances in that area. An island will also provide you with additional storage.
Changing the layout of your kitchen can create more room in that space and turn it into the kitchen of your dreams. If you have been thinking about remodeling your kitchen or currently dislike everything about your kitchen, we encourage you to see if a layout change will make a difference.


.png?width=350&height=350&name=@designremodel%20home%20remodeling%20cost%20guide%20on%20cape%20cod%20(1).png)


