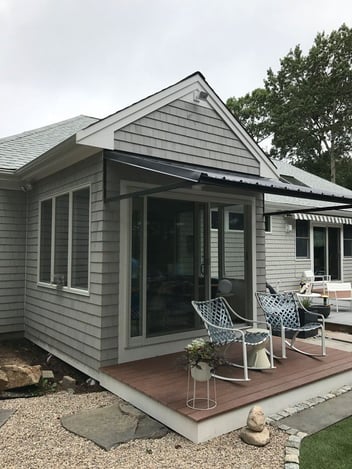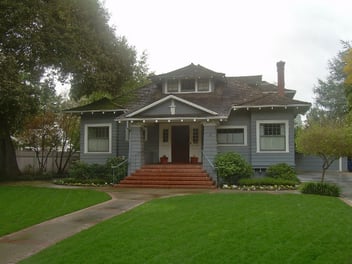3 Min Read
Adding On To Your Cape Cod Home

For those of us that are fortunate to live on beautiful Cape Cod, we love our homes and have deep roots in our communities and have every intention of staying.
But oh, the house is just so small. The dining room is about 2 feet short. The kitchen could be just a bit more roomy, not to mention another bathroom would be just fabulous. Of course, some of us could free up tons of room just by having a yard sale. Hint! Hint! to my significant other... "We could have a nice family room honey...!"
If holding a yard sale and haggling at over grandma's soup tureen that last held soup in the disco era, is not your ideal way of spending a weekend or won't solve your space issues; Let me share the ways you can gain more living space in your home.
Adding living space within the footprint of your home.
1. Basements. Or lower level makeovers to use a fancy term. Often times, this can be the best bang for your buck. With the foundation built and the mechanicals such as heating systems in place, it can be a straightforward process to gain more living space. Drawbacks can be ceiling heights and moisture issues not to mention you're going to have to find a new home for your stuff.
2. Garage. You can find quite a fair amount of living space within the confines of your garage, for some, a 2 car garage can be equal to 25% of your home's square footage! That's quite a bit of space to give up so you can keep a car dry and toasty. Often times you can build a new garage at a later date.
3. Attic. Once in a blue moon, we'll find a home here on Cape Cod that has an attic that can be converted into additional living space. Access issues can be over-come by installing spiral stairs rather then standard stairs. Yet, many times, we find that an attic floor is not tall enough to support the new floor loads and headroom can be problematic. Skylights can be useful in bringing in light and air.
Putting in a POP-UP Dormer can turn an attic into a useful space. Also, consider that garages will sometimes have attics that can be converted into living space.
4. Raise The Roof.
We have raised the roof on what are typically called ranch style homes. This type of project is not for the faint of heart, but can be done without exposing your home to the elements. The beauty of this project is that you can double your living space virtually overnight. To undertake this project, the remodeler must determine if your home is an ideal candidate for this type of project. Pulling it off, requires precise planning and co-ordination by all parties involved.
5. Reconfiguring.
Sometimes just changing the use of a room will gain additional space. Do you have a dining room that gets used once or twice a year? Do you have a living room and a den? You may have to move some walls or add a door or two and then wunderbar! you've just improved the liviabilty of your home.
6. Enclose.
Another other way to gain living space is to enclose what is commonly called a breezeway. This is an open roof structure that connects a house to a garage or outbuilding.
Expanding the footprint of your home to gain living space.

A 2 story addition we designed and seamlessly tied into the back of a ranch.
1. Addition. Large.
Sometimes you have to bite the bullet and add-on in a big way. If the options outlined above do not provide you with the living space you need, then an addition, will most likely be the way to go. Proper placement of the addition will be critical here. You also have four ways you can set the base of the addition: Full foundation, crawlspace, on piers or a slab style foundation. If you have a two story home, it may also make good sense to consider a two story addition.
@designREMODEL has built what is known as a Shell Addition. This is where we build an addition and make it weathertight and look finished from the exterior. This option, allows the homeowner to complete the interior themselves or have our our company come back as finances allow. This is a pretty neat way to gain short term 3 season living space without breaking the bank!
2. Addition. Bump-Out.
Perhaps all you need is to make the bathroom 3' longer, is to build a short bump-out. Perhaps the kitchen can be made larger by adding on a bump-out that is 3' x 12' for example.

Notice all of the bump-outs? The back of this house was orginally straight and flat
Typically bump-outs are sited on the ground level and can be built over piers. They can add visual interest to a home. The biggest challenge with bump-outs, is tying the roof line in and making sure it does not detract from the curb appeal of the home. Bump-outs can provide a nice bang for your buck!
3. Connect.
One other way to gain living space, is to connect a free standing garage or out-building to your house with an addition.
In terms of cost, building a large addition or raising the roof can typically be the most expensive way to add on. Basement makeover's can be cost effective, but having multiple rooms, built-in's and adding a full bath can put the cost between $60-$75K and up. Bump-out additions can be a good value in some cases. Every project will be different and almost always require a custom approach for the best fit.

.png?width=350&height=350&name=@designremodel%20home%20remodeling%20cost%20guide%20on%20cape%20cod%20(1).png)


