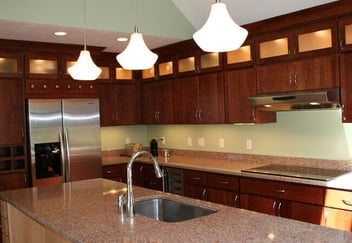.png?width=350&height=350&name=@designremodel%20home%20remodeling%20cost%20guide%20on%20cape%20cod%20(1).png)
Home Remodeling Cost Guide
Ready to start planning your dream remodel? Our comprehensive cost guide will give you the insights you need to budget confidently and avoid surprises. You'll receive accurate cost breakdowns, expert tips, and guidance. Access it today and take the first step toward transforming your home.
Related Articles

How to Choose Your Kitchen Cabinets
There are hundreds of kitchen cabinets that you can choose from, which is why you need to know the basics before you even step foot in a store or start...

Ready-to-Assemble Cabinets: An @designREMODEL Guide
When it comes to kitchen remodeling on Cape Cod, ready-to-assemble cabinets are a key consideration. A kitchen is more than just a place to prepare meals on this beautiful...




