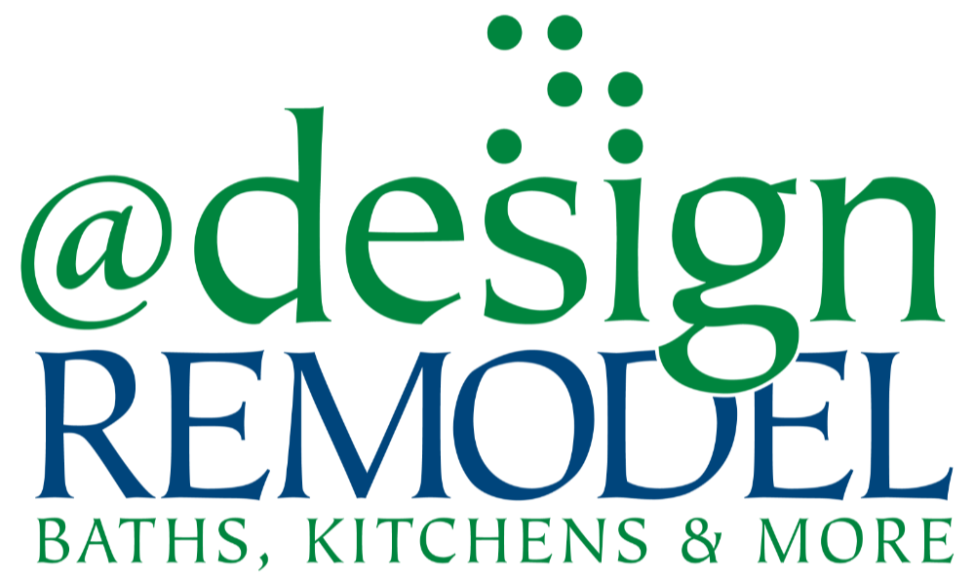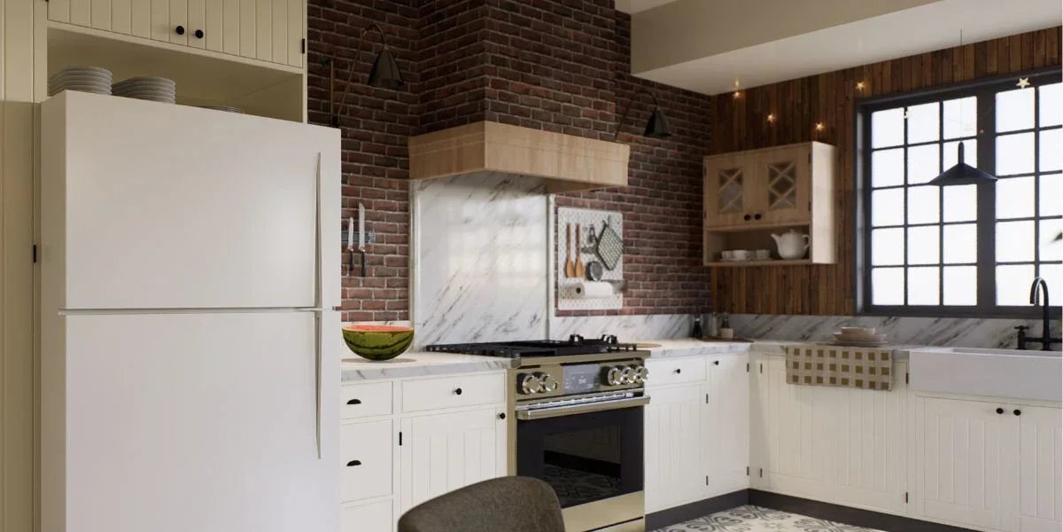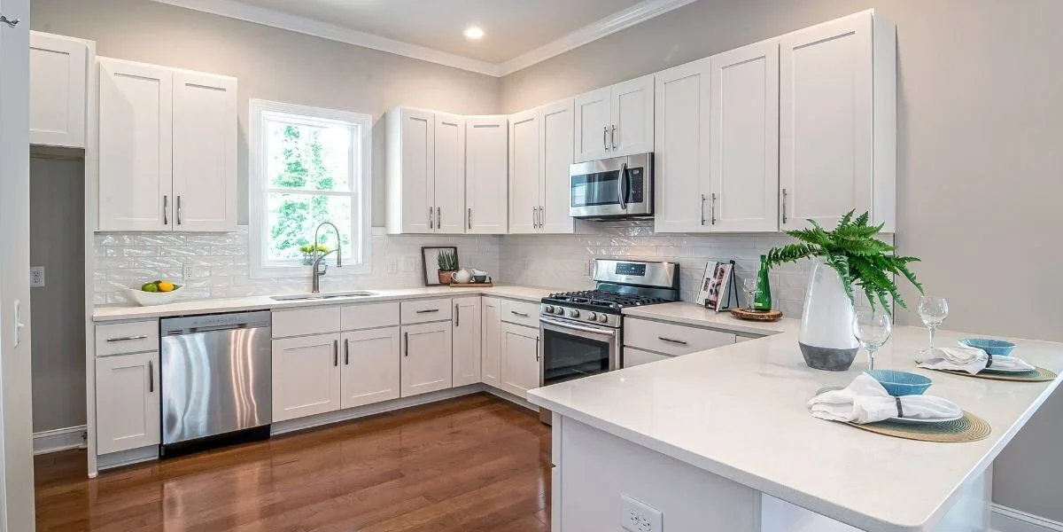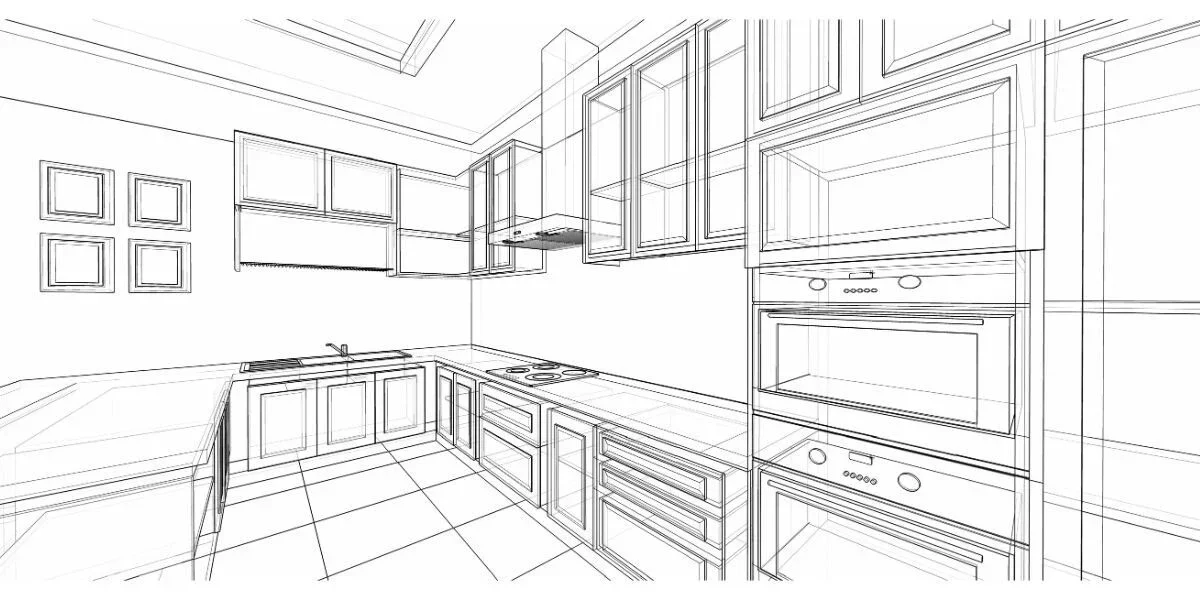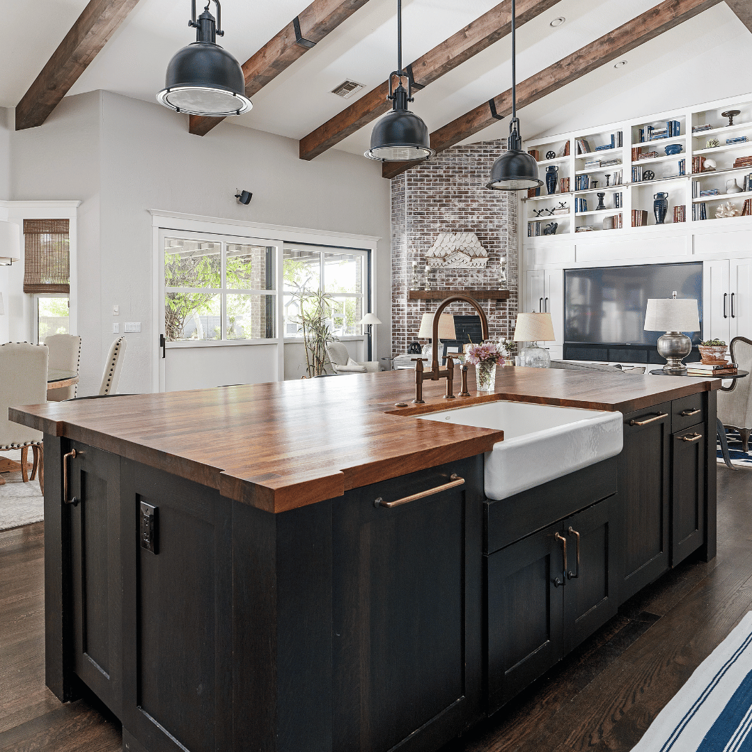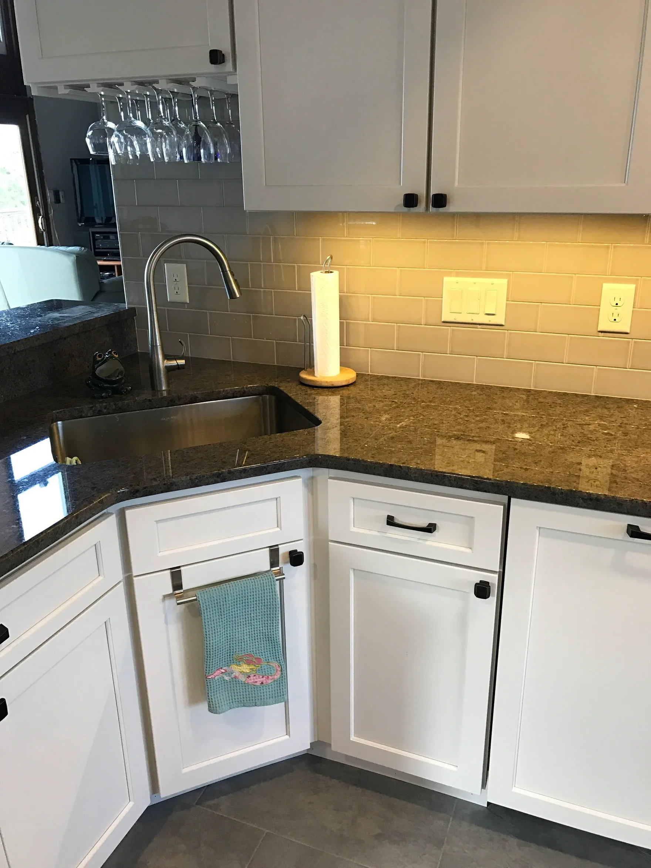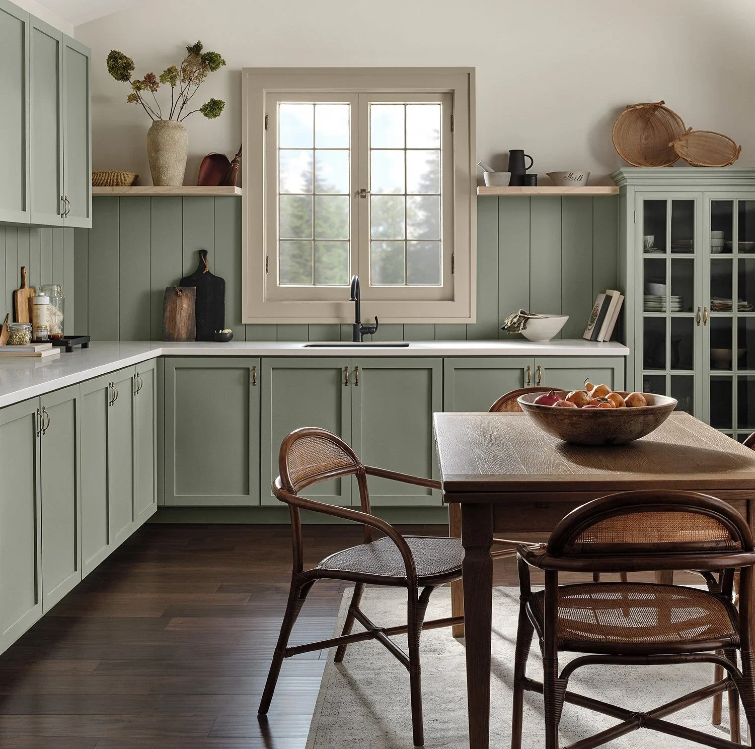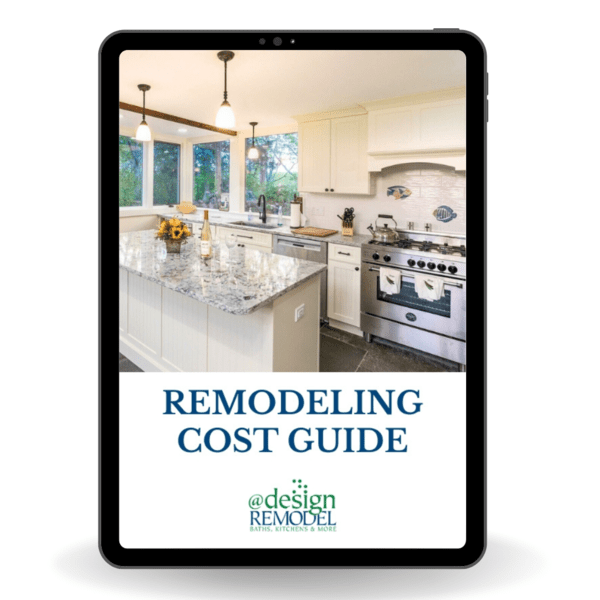L-Shaped Kitchen Ideas for the Perfect Layout
In the world of kitchen design, the layout you choose can make all the difference. At @designREMODEL in Mashpee, MA, we understand that a well-thought-out kitchen layout is the cornerstone of an efficient and aesthetically pleasing cooking space. As experts in kitchen layout design, we recognize the significance of creating a kitchen that not only suits your lifestyle but also enhances the overall functionality and appeal of your home.
L-SHAPED KITCHEN RENOVATION WITH A SMALL KITCHEN ISLAND
Advantages of a Well Planned L-Shaped Kitchen
Among the many kitchen designs available, ideas for an L-Shaped kitchen layout stand out as some of the most efficient and adaptable. In this article we'll explore the best remodel ideas for an L-shaped kitchen their benefits, and how they improve kitchen workflow while enhancing style and functionality.
Whether you're contemplating a small kitchen remodel or a complete renovation, understanding the benefits of different kitchen layouts is crucial. In the following sections, we'll take a closer look into the L-shaped kitchen layout, offering insights and creative ideas to inspire your kitchen transformation.
L SHAPED KITCHEN WITH A PENNISULA BAR
Understanding the Layout of an L-Shaped Kitchen
Defining the L-Shaped Layout
Before getting into the intricate details of L-shaped kitchen design, it's essential to grasp the fundamental concept of this layout. An L-shaped kitchen is characterized by its unique, letter "L" configuration, where two adjoining walls meet at a right angle to form the shape. This layout typically utilizes two adjacent walls in your kitchen space, creating an efficient and ergonomic design that promotes seamless workflow.
Key Features of an L-Shaped Kitchen Layout and Components
L-style kitchens are renowned for their ability to maximize both space and functionality. They often incorporate a range of essential features and components to achieve this goal. Some key elements commonly found in L-shaped kitchen layouts include:
Countertops: L-shaped kitchens usually boast ample countertop space along two walls, providing generous room for food preparation, cooking, and even dining.
Cabinets and Storage: To make the most of corner spaces, specialized cabinetry solutions such as a Lazy Susan or pull-out shelves are often integrated. This ensures efficient storage and easy access to your kitchen essentials.
Work Triangle: A well-thought-out layout for an L-shaped kitchen enhances the work triangle concept, keeping the stove, sink, and refrigerator efficiently positioned. This design improves kitchen workflow, reduces unnecessary movement and makes meal preop effortless.
Island or Peninsula: A crucial decision in your L-shaped kitchen remodel is choosing between an L-shaped kitchen with an island or an L-shaped kitchen with a peninsula. Each has its own benefits depending on your space and functionality needs.
Appliances: The placement of appliances like the stove, oven, dishwasher, and refrigerator is carefully considered in an L-shaped design to create a harmonious and convenient flow.
Ideal Kitchen Size for an L-Shaped Layout
While these shaped kitchens are versatile and adaptable to various spaces, the ideal kitchen size for this layout depends on your specific needs and preferences. Generally, an L-shaped layout is well-suited for both small and medium-sized kitchens. It thrives in compact spaces by optimizing the available square footage, but it can also work seamlessly in larger areas, allowing for additional features like islands or peninsulas.
In the following sections, we'll explore the practical aspects of planning and designing your L-shaped kitchen, ensuring that it not only fits your space but also aligns perfectly with your lifestyle and culinary aspirations.
PLANNING YOUR KITCHEN LAYOUT
Planning Your Kitchen Remodeling Project
Setting Your Budget
One of the crucial starting points for any kitchen remodel is establishing a realistic budget. Careful financial planning ensures that your kitchen remodeling project remains within your means while allowing for the incorporation of essential features and design elements. Begin by evaluating your overall financial situation and determining how much you're willing to allocate to the project.
Consider factors such as the cost of materials, labor, appliances, and any additional upgrades you desire. By setting a clear budget from the outset, you'll have a solid foundation to guide your decisions throughout the remodeling process.
Identifying Your Needs and Preferences
Understanding your unique needs and preferences is central to creating an L-shaped kitchen that caters to your lifestyle. Take the time to evaluate how you use your kitchen space currently and identify areas where improvements are needed.
Are you an avid cook who requires ample countertop space?
Do you entertain frequently and need space for guests to gather?
Are you looking for specific design elements that reflect your personal style?
By pinpointing your requirements and desires, you can tailor your L-shaped kitchen remodel to meet your specific goals, ensuring a space that is not only beautiful but also highly functional.
Consulting with a Professional Kitchen Designer
While envisioning your dream L-shaped kitchen is an exciting prospect, consulting with a professional kitchen designer is a crucial step in turning your vision into reality. Experienced designers possess the expertise to optimize your kitchen layout, suggest creative solutions, and guide you through the selection of materials, colors, and finishes.
We can also help you navigate potential challenges that may arise during the remodel. Collaborating with a skilled designer ensures that your L-shaped kitchen not only aligns with your aesthetic preferences but also adheres to industry best practices, resulting in a well-executed and visually appealing space.
Smart Ideas for Designing an L-Shaped Kitchen
When remodeling an L-shaped kitchen, it's essential to explore design ideas that enhance both the aesthetics and functionality of your space. Here are some creative concepts to consider:
Maximizing Storage Space
L-Shaped Kitchen Cabinets: Making the Most of Corners
L-shaped kitchens often feature corner spaces that can be challenging to access efficiently. To overcome this, consider installing specialized cabinetry solutions such as Lazy Susans, pull-out shelves, or corner drawers. These innovative options maximize storage capacity while ensuring easy retrieval of kitchen essentials. Customized cabinets can also be designed to fit your specific needs and make the most of every inch.
Overhead Storage Solutions
Take advantage of the vertical space in your L-shaped kitchen by incorporating overhead storage options. Open shelving or tall pantry cabinets can provide ample room for storing items like dishes, glassware, and small appliances. Not only do these solutions increase storage capacity, but they also add a decorative element to your kitchen, allowing you to display your favorite kitchenware and decorative pieces.
Efficient Work Triangle
Arranging Appliances for Optimal Flow
The efficiency of your kitchen largely depends on how well you arrange your appliances within the “L” layout. Maintain an efficient work triangle by placing the stove, sink, and refrigerator in a triangular configuration. This minimizes unnecessary movement and streamlines your cooking process. Consider the placement of additional appliances like dishwashers and microwaves to ensure a seamless workflow.
Ensuring Adequate Counter Space
Adequate counter space is essential for meal preparation, and an L-shaped kitchen offers ample opportunities to create work surfaces. Extend your countertops along both walls of the "L" to provide generous space for chopping, mixing, and assembling meals. You can also consider a kitchen island or a peninsula to supplement your counter area, offering additional workspace and a place for casual dining or entertaining.
Creating Zones for Functionality
Cooking Zone
Designate a specific area within your L-shaped kitchen as the cooking zone. This is where you'll place your stove, oven, and other cooking appliances. Ensure that the countertop space near the stove is sufficient for food preparation, and consider installing a range hood to efficiently remove cooking odors and smoke.
Prep Zone
The prep zone in your L-shaped kitchen is where you'll do most of your meal preparation. This area should be well-lit and equipped with ample counter space, cutting boards, and utensils. Consider installing under-cabinet lighting to illuminate the prep area, making it both functional and visually appealing.
Cleaning Zone
Your cleaning zone encompasses the sink, dishwasher, and any necessary storage for cleaning supplies. Ensure that the sink is centrally located for easy access from both sides of the "L." A pull-out or pull-down faucet can add convenience, and a well-organized area for recycling and trash bins helps keep your kitchen tidy.
By incorporating these L-shaped kitchen design ideas, you can create a functional and visually appealing space that suits your culinary needs and enhances the overall aesthetics of your home.
KITCHEN ISLAND WITH WOOD COUNTERTOP
How to Maximize the Layout in a L-Shaped Kitchen
L-Shaped Kitchen Layout with Island Pros and Cons
Adding an island to your L-shaped kitchen is a design choice that comes with its own set of advantages and considerations.
Pros
Extra Workspace: Islands provide additional countertop space, ideal for meal preparation, baking, and even casual dining.
Enhanced Storage: The base of the island can house cabinets, drawers, or open shelving, offering valuable storage space.
Social Hub: Islands create a central gathering point in your kitchen, making it easier to interact with family and guests while cooking.
Cons
Space Requirements: Islands require sufficient floor space. Ensure your kitchen's dimensions can accommodate one without overcrowding.
Traffic Flow: Be mindful of how an island might impact the flow of traffic in your kitchen. Leave enough space around it for comfortable movement.
Cost: Adding an island can increase the cost of your kitchen remodel due to the extra materials and labor involved.
Island Size and Placement
When incorporating an island into your L-shaped kitchen, size and placement are critical factors to consider. The island should complement the overall layout while maintaining functionality.
Size: Choose an island size that aligns with your kitchen's proportions. It should be large enough to be useful but not so large that it overwhelms the space. A general rule of thumb is to allow for at least 3 feet of clearance on all sides for ease of movement.
Placement: Ideally, place the island perpendicular to the longer leg of the "L." This configuration maximizes the work triangle's efficiency. However, if space constraints dictate otherwise, consider placing it parallel to the longer leg, maintaining an open flow through the kitchen.
Multi-Functional Islands
Breakfast Bars and Seating
One of the appealing features of islands is their versatility. Transform your island into a breakfast bar by adding seating. Bar stools or counter-height chairs can create a casual dining area, making it an ideal spot for quick meals, homework, or conversations while you cook.Additional Storage Options
Islands are not just workspaces; they can also serve as valuable storage hubs. Incorporate cabinets, drawers, or open shelving beneath the island's countertop to keep pots, pans, utensils, or even a wine collection neatly organized. Customized storage solutions can cater to your specific needs.
Maximizing Utility with Island Design
Installing Appliances in the Island
To further enhance the functionality of your L-shaped kitchen with an island, consider integrating appliances. Placing a cooktop, oven, or dishwasher in the island can streamline your cooking process. This arrangement allows for easy access to cooking tools and can turn the island into a dedicated cooking station.Creating a Focal Point
Islands provide an opportunity to introduce design elements that elevate the aesthetics of your kitchen. Experiment with different materials, finishes, or lighting fixtures to make the island a focal point. Pendant lights hanging above the island can add both illumination and visual appeal, while contrasting countertops or a unique backsplash can make a striking statement.
Careful consideration of island size, placement, and functionality can transform your L-shaped kitchen into a dynamic and inviting space that meets your practical needs and design aspirations.
L-Shaped Kitchen Layout with Peninsula
Peninsula vs. Island: Which Is Right for You?
Benefits of Peninsula Layouts
When it comes to L-shaped kitchen layouts, the choice between a peninsula and an island can greatly impact your space's functionality and aesthetics.
Peninsula layouts offer several distinct advantages:
Space-Efficiency: Peninsulas are a fantastic option for smaller kitchens or those with limited floor space. They provide additional countertop and storage areas without monopolizing the kitchen's center.
Dividing Spaces: Peninsulas can also serve as room dividers, creating a boundary between the kitchen and adjacent living or dining areas while maintaining an open and connected feel.
Storage and Seating: Like islands, peninsulas can incorporate storage solutions like cabinets or drawers and provide space for seating, creating cozy breakfast nooks or casual dining spots.
Space Considerations
When determining whether a peninsula is right for your L-shaped kitchen, consider the available space and your specific needs. Unlike islands, peninsulas are connected to the main kitchen structure, so they work well in kitchens where space is at a premium. It's essential to ensure that there is sufficient clearance around the peninsula for comfortable movement and a harmonious kitchen flow.
Peninsula Design Ideas
Breakfast Nooks and Dining Spaces
One of the most popular uses of a peninsula in an L-shaped kitchen is to create a welcoming breakfast nook or dining area. Extend the peninsula's countertop to form a seating overhang and pair it with bar stools or chairs. This transforms the peninsula into a versatile space where family and guests can gather for casual meals, homework, or conversation.Peninsula as a Workspace
Another way to maximize the utility of your peninsula is by turning it into a functional workspace. Consider adding additional countertop space and storage to make it an ideal spot for meal preparation, baking, or even a home office setup. Incorporate shelving or cabinets beneath the peninsula to keep cooking essentials or office supplies organized and easily accessible.
Combining Island and Peninsula Concepts
In some cases, you don't have to choose between an island and a peninsula. A combination of both can create a unique and highly functional kitchen layout. By placing an island adjacent to the peninsula, you can enjoy the benefits of both design concepts. The island can serve as a dedicated workspace with appliances, while the peninsula can provide additional seating and storage.
When combining island and peninsula concepts, it's crucial to ensure that the arrangement flows seamlessly and maintains adequate space for movement. This hybrid approach can offer the best of both worlds, catering to various cooking and dining needs while adding character to your L-shaped kitchen.
Whether you opt for a peninsula, an island, or a combination of both, the key is to align your choice with your kitchen's size, layout, and your specific functional and design preferences. This decision will play a significant role in shaping your kitchen's overall ambiance and usability.
SINK IN CORNER OF KITCHEN CABINETS
L-Shaped Kitchen Layout with Corner Sink
Utilizing Corner Spaces Efficiently
In L-shaped kitchen layouts, corner spaces can often pose a design challenge. However, with careful planning and the right choices, these corners can become valuable assets in your kitchen. One innovative solution is to incorporate a corner sink, which optimizes the functionality and aesthetic appeal of your kitchen.
The Advantages of a Corner Sink
Enhanced Functionality
A corner sink offers a practical advantage by allowing you to make the most of your kitchen's layout. Placing the sink in the corner frees up more linear countertop space along the L-shaped configuration, providing you with additional room for meal preparation and other tasks. This layout also minimizes the disruption to your kitchen's work triangle, making it more efficient for cooking and cleanup.Maximizing Views and Natural Light
Another notable advantage of a corner sink is the opportunity to enjoy panoramic views and abundant natural light. Positioning the sink near a window in the corner allows you to wash dishes or prep food while enjoying a beautiful outdoor view. The influx of natural light can create a brighter, more inviting atmosphere in your kitchen, enhancing the overall ambiance.
Choosing the Right Corner Sink Design
Single or Double Bowl
When selecting a corner sink for your L-shaped kitchen, consider whether you prefer a single or double bowl configuration. Single-bowl sinks provide a larger workspace and can accommodate larger pots and pans. On the other hand, double-bowl sinks offer versatility by allowing you to simultaneously wash dishes in one bowl while rinsing in the other. Your choice should align with your cooking and cleaning habits.Sink Materials and Fixtures
The choice of sink materials and fixtures can significantly impact both the aesthetics and functionality of your corner sink. Common sink materials include stainless steel, porcelain, or composite granite, each with its own set of advantages in terms of durability and style. Complement your sink with suitable fixtures, such as a pull-down faucet with a swiveling spout, which facilitates ease of use and convenience in tight corners.
Incorporating a corner sink into your L-shaped kitchen demonstrates how thoughtful design choices can transform challenging spaces into functional and visually appealing areas. Whether you opt for enhanced functionality, better views, or a combination of both, a well-placed corner sink can be a game-changer in your kitchen's overall design.
OPEN SHELVES IN PLACE OF WALL CABINETS
L-Shaped Kitchen Layout with Open Shelving
Incorporating Open Shelving
Aesthetic Appeal and Airiness
Open shelving is a design trend that has gained popularity in recent years, and it's particularly well-suited for L-shaped kitchens. By replacing some of the upper cabinets with open shelves, you can create a visually appealing and airy atmosphere. Open shelving allows the kitchen to feel more open and spacious while showcasing your culinary wares and decorative items.Accessibility and Display Options
One of the advantages of open shelving is the ease of access to your kitchen essentials. Items stored on open shelves are within arm's reach, making it convenient to grab what you need while cooking or baking. Additionally, open shelves provide an opportunity to display your favorite dishes, glassware, cookbooks, or decorative pieces, adding a personal touch to your kitchen's decor.
Organizing and Styling Open Shelves
Decluttering and Minimalism
To make the most of open shelving in your L-shaped kitchen, it's essential to maintain an organized and clutter-free appearance. Embrace a minimalist approach by regularly decluttering and only displaying items that you use frequently or those that hold sentimental value. Avoid overcrowding the shelves, as this can detract from the clean and airy aesthetic.Mixing Practicality with Decorative Elements
Strike a balance between practicality and aesthetics when styling your open shelves. Consider incorporating a mix of functional kitchen essentials, such as dishes, glassware, and cookware, with decorative elements like plants, artwork, or decorative bowls. This blend of practicality and decor adds depth and personality to your kitchen while ensuring that the shelves remain useful for everyday tasks.
Incorporating open shelving into your kitchen layout can be a design-savvy choice that enhances both the visual appeal and functionality of the space. By carefully organizing and styling your open shelves, you can create a kitchen that not only looks inviting but also serves as an efficient and organized workspace for your culinary adventures.
L-Shaped Kitchen Layout Lighting
The Importance of Proper Lighting
Proper lighting is a critical aspect of designing any kitchen layout. Well-planned lighting not only enhances the functionality of your kitchen but also contributes to its overall ambiance and aesthetic appeal. Adequate lighting ensures that you can perform cooking tasks safely and efficiently while creating a welcoming atmosphere for family and guests.
Layering Lighting in Your L-Shaped Kitchen
Task Lighting
Task lighting is essential for illuminating specific work areas in your kitchen, such as the countertops, stove, and prep areas. Under-cabinet lighting is a popular choice for task lighting in L-shaped kitchens. LED strip lights or puck lights installed beneath upper cabinets provide focused illumination, reducing shadows and making it easier to chop, cook, and work with precision.Ambient Lighting
Ambient lighting sets the overall mood and provides general illumination throughout the kitchen. Ceiling-mounted fixtures like recessed lights, pendant lights, or chandeliers can be strategically placed to distribute even light across the entire space. For L-shaped kitchens with dining or seating areas, pendant lights suspended over a kitchen island or peninsula can serve as both task and ambient lighting, adding a touch of elegance to the design.Accent Lighting
Accent lighting adds depth and visual interest to your L-shaped kitchen. It highlights specific architectural features, decorative elements, or focal points. Consider incorporating LED strip lights above or below upper cabinets to showcase open shelving or display items. You can also use toe-kick lighting to create a soft, inviting glow along the base of your cabinets, adding a sense of warmth and dimension to the space.
Energy-Efficient Lighting Options
Energy efficiency is a key consideration when selecting lighting fixtures for your L-shaped kitchen. Opt for energy-efficient LED bulbs and fixtures, which consume less electricity and have a longer lifespan compared to traditional incandescent bulbs. LED lighting also produces less heat, making it a safer and more sustainable choice for your kitchen.
Conclusion: Designing your Ideal L-Shaped Kitchen
Recap of the Advantages of L-Shaped Kitchen Layouts
In summary, L-shaped kitchen layouts offer numerous advantages. They maximize space efficiency, provide flexibility in design, and create functional work triangles. Additionally, they seamlessly adapt to various kitchen sizes and styles, making them a popular choice for homeowners seeking both form and function in their kitchens.
Tips for a Successful L-Shaped Kitchen Remodel
When you start on an L-shaped kitchen remodel, keep these essential tips in mind. First, carefully assess your available space and specific needs to determine the optimal layout and design elements. Focus on lighting, as proper illumination enhances functionality and ambiance. Consider incorporating innovative solutions like peninsulas, corner sinks, open shelving, or pantries to maximize both style and utility.
Taking the Next Steps towards Your Dream Kitchen
A well-designed kitchen with an L-shaped layout blends efficiency, style, and smart storage solutions, creating a space that is both inviting and practical. Whether you opt for an L-Shaped kitchen with a peninsula or an L-shaped kitchen with an island, this design adapts to your lifestyle needs while enhancing kitchen workflow.
Contact @designREMODEL today on 508 477 9003 to bring your dream kitchen to life!
Home Remodeling Cost Guide
Ready to start planning your dream remodel? Our comprehensive cost guide will give you the insights you need to budget confidently and avoid surprises. You'll receive accurate cost breakdowns, expert tips, and guidance. Access it today and take the first step toward transforming your home.
